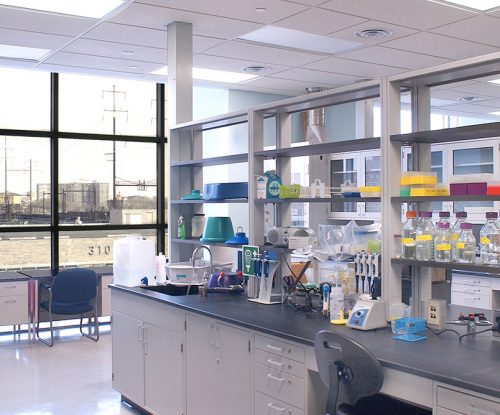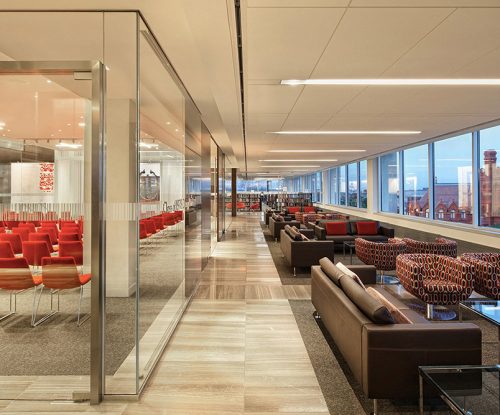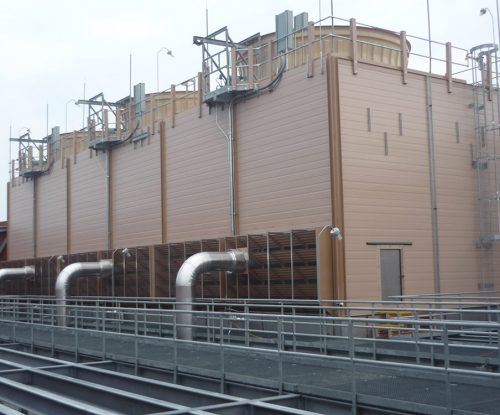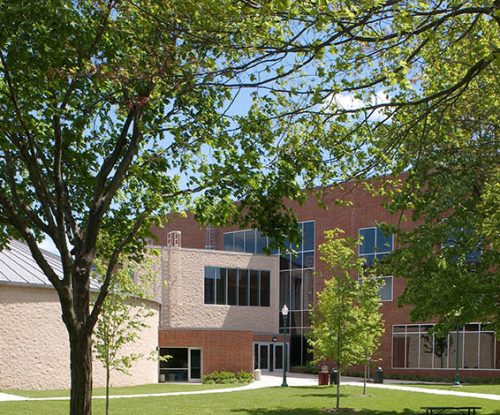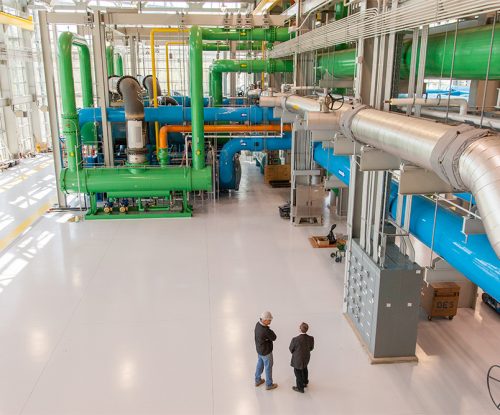Virtua Voorhees Bed Expansion
Variable volume boxes were required on supply and return to maintain positive pressure requirements.
As part of the design we provided a prebalancing scope for Virtua to engage a balancer and provide preconspptruction readings to identify available capacity or indicate the need for additional capacity.
Plumbing systems were extended to serve new toilet rooms and sinks. Med gas systems were extended to serve new outlets. Fire protection systems were reallocated to cover the new layout.
In addition, Trefz Engineering provided the engineering for new power, lighting, fire alarm, and nurse call for the new ICU rooms. The Nurse call and fire alarm devices were connected to existing systems.
The lighting matched existing fixtures installed throughout the building and connected to existing lighting circuits currently feeding the spaces.


