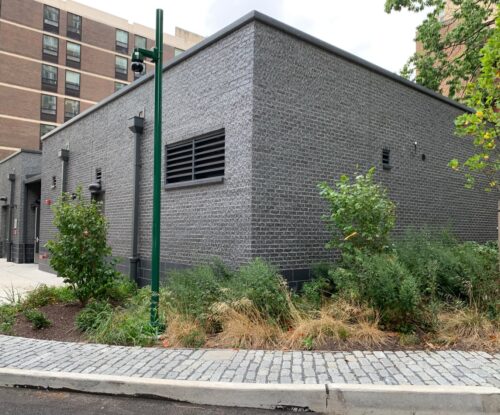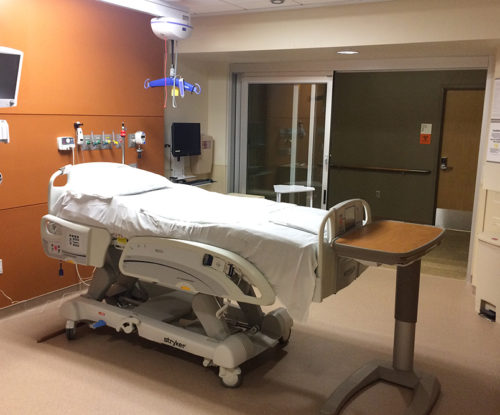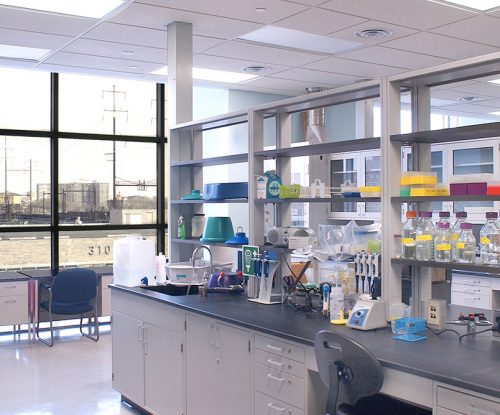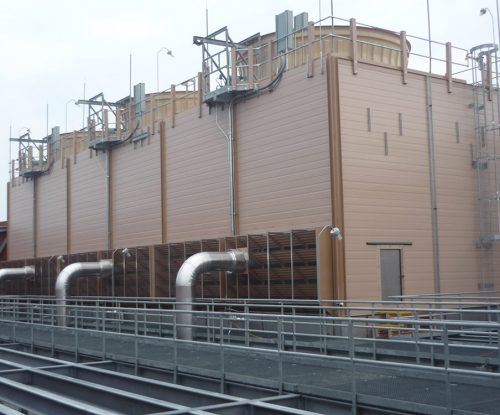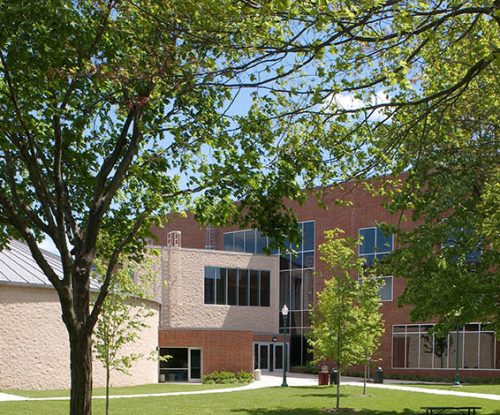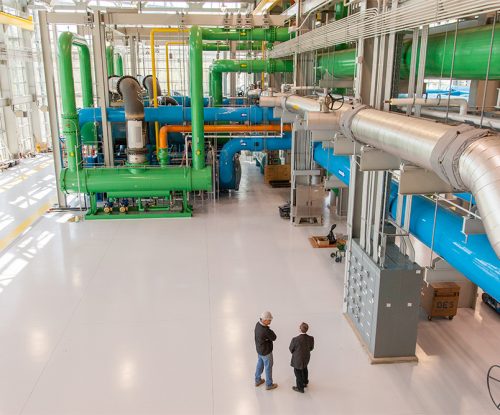 Loading...
Loading...CLIENT
University of PennsylvaniaARCHITECTS
GenslerYEAR
2013PROJECT TYPE
Energy RecoverySTATUS
Completed
Van Pelt Library Rare Book Collections & Manuscript Processing Renovations
TEI was engaged by Gensler Architects to complete the engineering aspects of this delicate renovation. This 3-phased project consisted of a premier and exclusive conference room along with the supporting and conditioning of historical rare books and rooms.
Client
University of Pennsylvania
Architects
Gensler
Year
2013
Project Type
Energy Recovery

This specialized engineering design supports a premier and exclusive conference room, rare book reading rooms, rare book storage, and General Robert E. Lee’s actual library. Relocation of rare books and precise calculations were necessary to ensure historical preservation.
Phase 1
This design consisted of renovating half the 6th floor, approximately 9,600 Sq.Ft. TEI’s was responsible for the HVAC, plumbing, sprinkler, lighting, fire alarm, and electrical power. Part of this area was a prominent pavilion including a $1.7M Conference Room in center of floor to house the University’s premier gatherings. The remainder of floor renovations was rare book reading rooms, study rooms, and open study areas.
In the Main Mechanical Room, 2 air handling units (AHUs) were replaced to support Phase 1 and Phase 2 construction. TEI master planned the remainder of the Mechanical Room for future AHU replacements and three (3) other existing air handlers in the room. Additionally, TEI defined space for future mechanical equipment required to serve and provide archival grade air directly to the Lee Library within VanPelt. The Lee Library is General Robert E. Lee’s actual personal library which was relocated and currently housed within VanPelt Library at the University.
Phase 1a
In order to complete the 6th floor renovations, a large area of rare books needed to be relocated from 6th floor to the 5th floor. TEI master planned a phased conversion of the 5th floor route from an existing stack space to create an archival-grade controlled environment and included the following:
-
- The future floor will be split into two rare book spaces inside glass enclosures (5,800 Sq.Ft. and 7,500 Sq.Ft.) and coordinated with architect regarding insulation and vapor barrier requirements.
-
- Master planned and provided schematic level documentation for mechanical room space to provide archival grade conditioning for the two rare book spaces including air handlers, desiccant dehumidification equipment, RO humidification equipment and systems, and process heating and cooling equipment.
- Coordinated demolition, relocation, and new work of existing and new ductwork required to convert from existing stack space to new rare book space over two phases to allow for handling and moving of books without utilizing outside storage.
Phase 2
