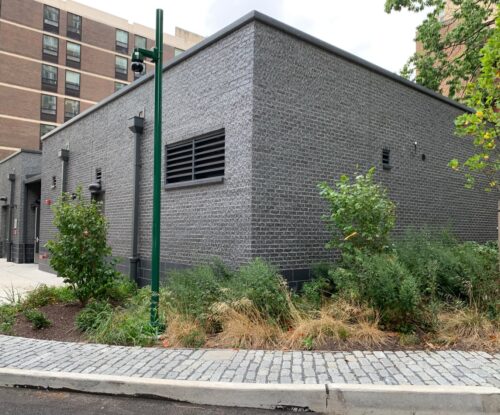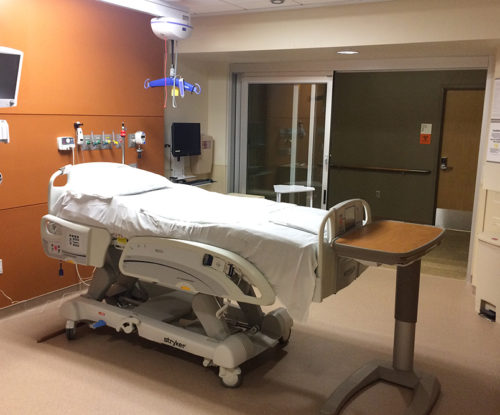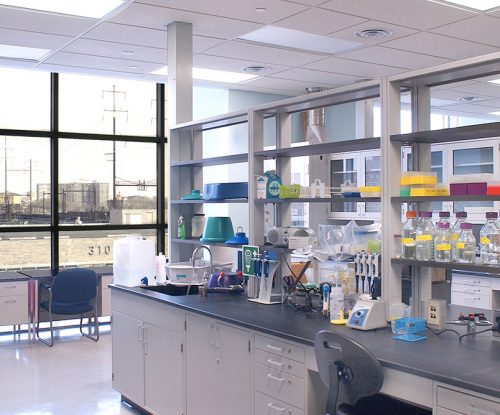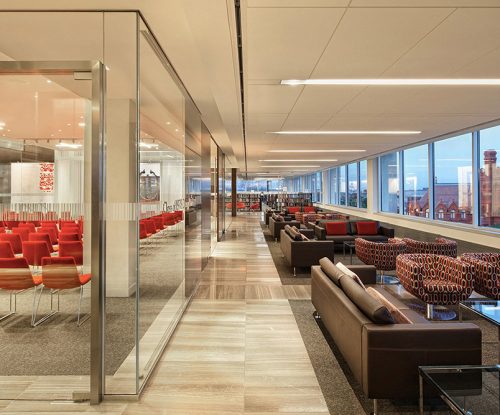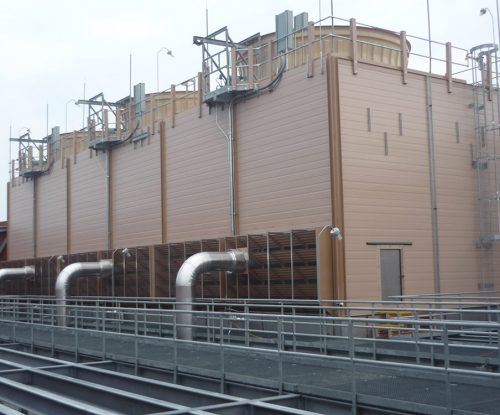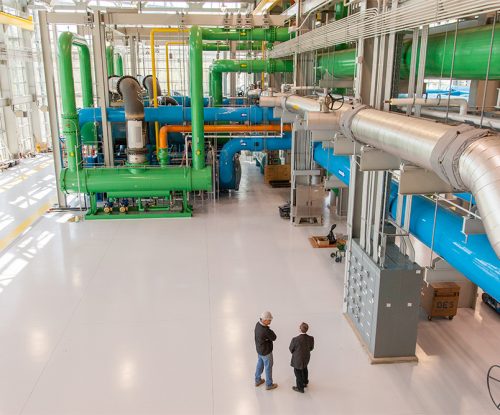 Loading...
Loading...CLIENT
Temple UniversityARCHITECTS
BLMYEAR
2007PROJECT TYPE
MEP/FP Engineering DesignSTATUS
Completed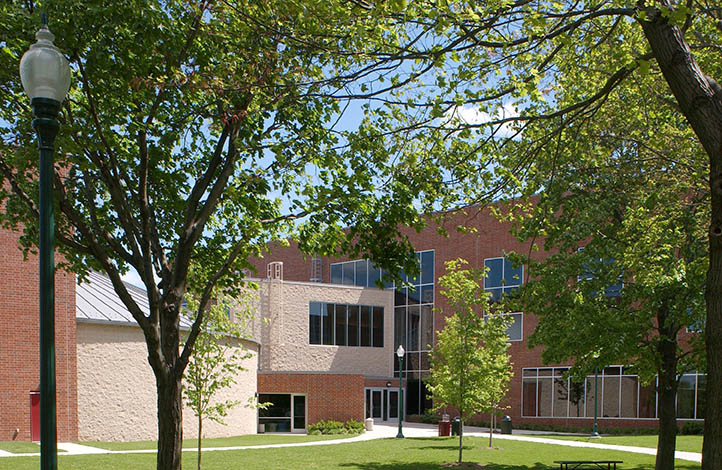
Temple University Distance Learning Center, Ambler Campus
The design and construction of a new +71,000 square foot building to house smart classrooms, computer laboratories, a visual art studio, distance learning facility, student lounges, auditorium, writing, math and science center, scholars’ information center and an instructional support center.The design also included a three-story atrium located in the lobby of the main entrance of the Learning Center.
Client
Temple University
Architect
BLM
Year
2007
Project Type
MEP/FP Engineering Design

This facility is fully equipped to support student educational advancement, both local and distance learning, while also providing a space for the community to come together. This is provided through the architectural aesthetics complimented by the MEP design that is quiet, efficient, and supportive of this technologically advanced facility.
Trefz Engineering was engaged by BLM Architects and responsible for
-
HVAC
-
Plumbing
-
Fire Protection
-
Electrical
-
Emergency Power
-
Fire Alarm System
-
Security System
-
Data and Telephone
-
Emergency & Exit Lights
Additional Details
